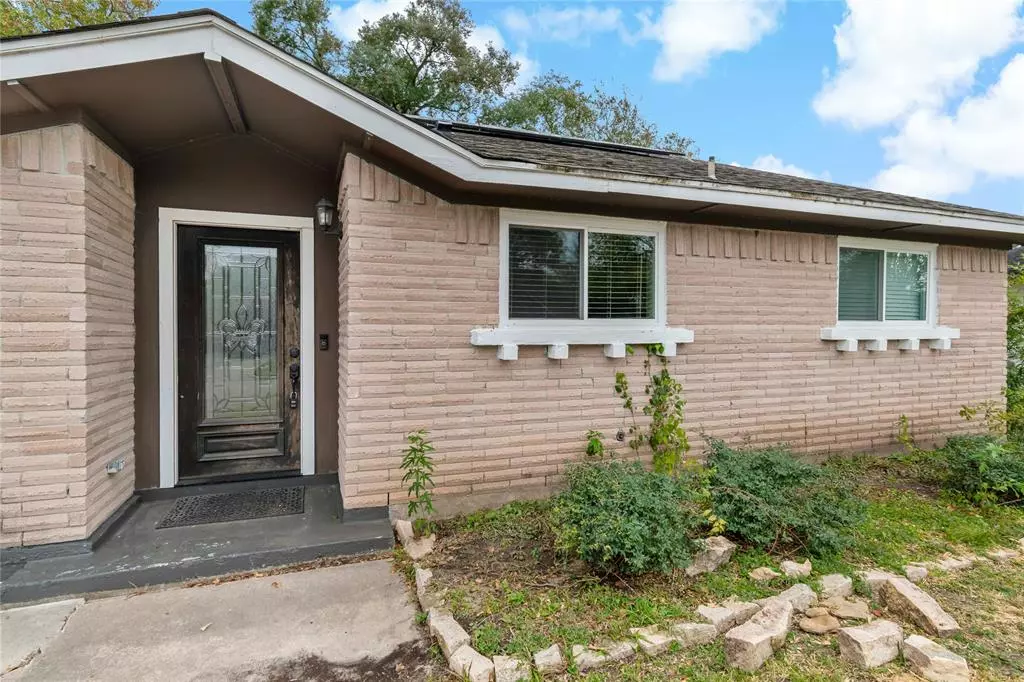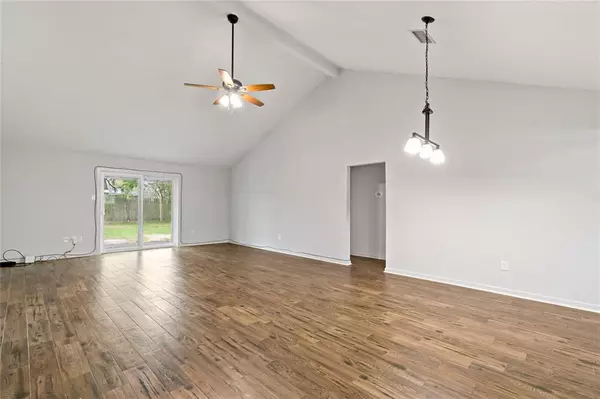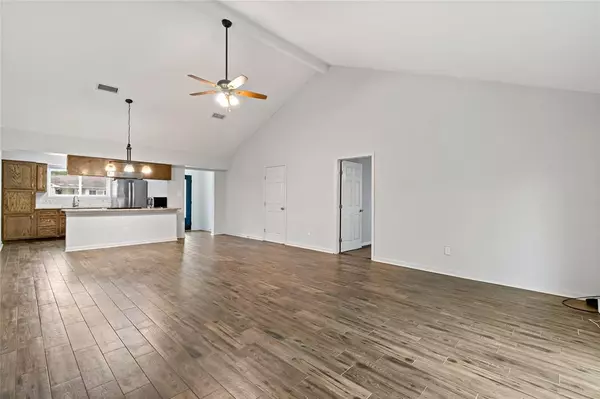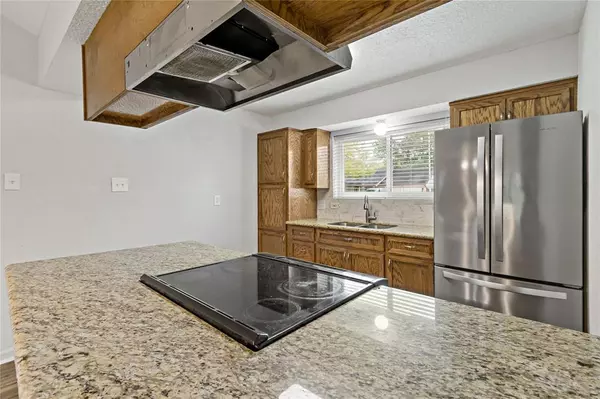
3 Beds
2 Baths
1,387 SqFt
3 Beds
2 Baths
1,387 SqFt
Key Details
Property Type Single Family Home
Sub Type Single Family Detached
Listing Status Active
Purchase Type For Rent
Square Footage 1,387 sqft
Subdivision Scarsdale Sec 03
MLS Listing ID 45978483
Style Traditional
Bedrooms 3
Full Baths 2
Rental Info Long Term
Year Built 1971
Available Date 2024-12-11
Lot Size 7,040 Sqft
Acres 0.1616
Property Description
Utilities Included: Electricity (Dependent on solar panel production with an 8.01 kWh capacity), Water, Trash, Sewer and internet.
Location
State TX
County Harris
Area Southbelt/Ellington
Rooms
Bedroom Description All Bedrooms Down
Other Rooms Utility Room in Garage
Master Bathroom Primary Bath: Shower Only, Secondary Bath(s): Tub/Shower Combo
Kitchen Kitchen open to Family Room
Interior
Heating Central Electric
Cooling Central Electric
Flooring Carpet, Tile
Appliance Dryer Included, Refrigerator, Washer Included
Exterior
Parking Features Attached Garage
Garage Spaces 2.0
Utilities Available Electricity, Trash Pickup, Water/Sewer
Street Surface Concrete,Curbs
Private Pool No
Building
Lot Description Subdivision Lot
Story 1
Sewer Public Sewer
Water Public Water
New Construction No
Schools
Elementary Schools Burnett Elementary School
Middle Schools Roberts Middle School
High Schools Dobie High School
School District 41 - Pasadena
Others
Pets Allowed Case By Case Basis
Senior Community No
Restrictions Deed Restrictions
Tax ID 105-120-000-0032
Energy Description Digital Program Thermostat,Insulated/Low-E windows,Solar Panel - Leased
Disclosures Sellers Disclosure
Special Listing Condition Sellers Disclosure
Pets Allowed Case By Case Basis


Find out why customers are choosing LPT Realty to meet their real estate needs







